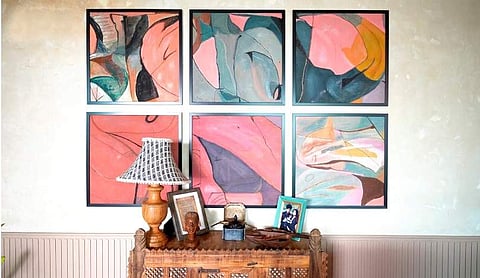
- LIFESTYLE
- FASHION
- FOOD
- ENTERTAINMENT
- EVENTS
- CULTURE
- VIDEOS
- WEB STORIES
- GALLERIES
- GADGETS
- CAR & BIKE
- SOCIETY
- TRAVEL
- NORTH EAST
- INDULGE CONNECT

Celebrity interior designer Rupin Suchak never fails to woo one with his refined decor sensibilities. The designer who has previously revamped residences, work studios and vanity vans for some of the biggest stars like Alia Bhatt, Ranveer Singh, Sunidhi Chauhan, and Neetu Kapoor has now added actor Aparshakti Khurana’s Mumbai home to his kitty of the latest projects. The home exudes luxury as well as a generous cosy vibe that makes one come back to it for unwinding after a taxing day's work.
Rupin tells how he began with the design plan for the actor's 4 BHK house located in a posh society in Oshiwara’s busy streets. “This home has almost a new architectural identity in my opinion. Something that’s insanely, tropically modern. It’s all aesthetic heaven with artistic splashes. Aakriti and Apar always wanted something that they would want to come back to. So a setting that they would call home rather than a structured setup. They always wanted a mix of various things to bring out a sense of textured vibe with a restrained palette. I derived the vibe from a mix of old-age Indian architecture ceilings to splashes of Balinese-style decor. It’s an all-out traditionally modern space.”
Rupin acquired his tasteful design aesthetics while working as a production designer early in his career with prominent directors like Sanjay Leela Bhansali, R Balki, Gauri Shinde and more. After over 13 years, 1000 commercial films and TV production sets later, he took up interior design. In his free time, Rupin often toys with art, recycling and spirituality which also form the basis of his decorative sensibilities.
For Aparshakti’s home, Rupin took inspiration from influential Sri Lankan architect Geoffrey Bawa’s work which is influenced by colonial and traditional Ceylonese architecture. “We have inculcated the theme of tropical modernism. It’s how we visualized the space to be. We added pockets of maximalism to maintain the drama, but also corners for bonding time to keep the house’s ambience warm and welcoming.”
Aparshakti and his wife Akriti wanted ample space inside the interiors and Rupin delivered telling us, “We had a well-planned layout that was already given to us in a spacious house. The task was now to create and explore endless possibilities there. We wanted to keep the space cosy and laid back to allow the family to bond, hence we decided to combine the living room with the dining area. I just wanted the space to resonate with their warm ever so welcoming attitude.”
Mail: priyamvada@newindianexpress.com
Twitter: @ranapriyamvada